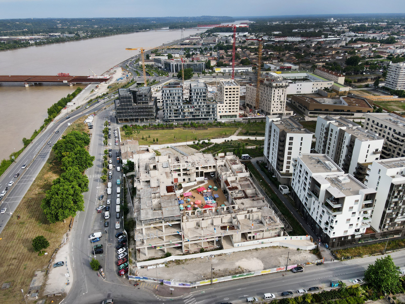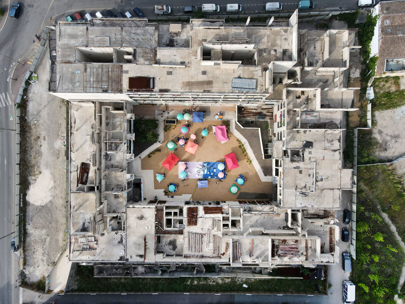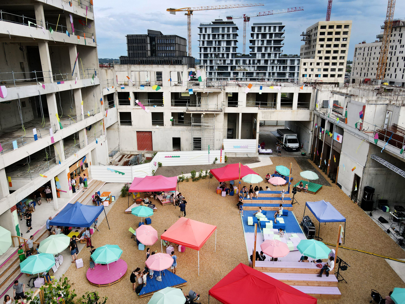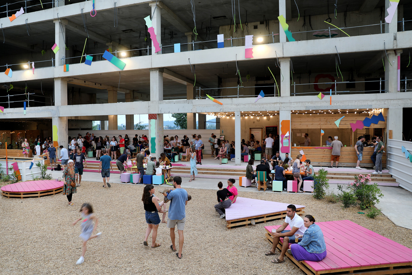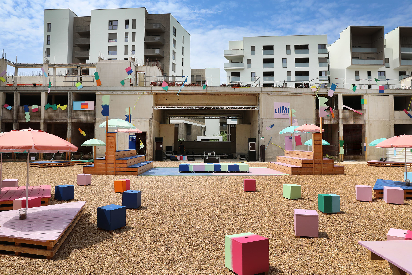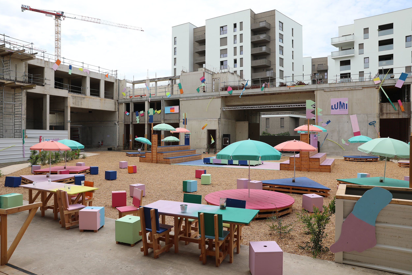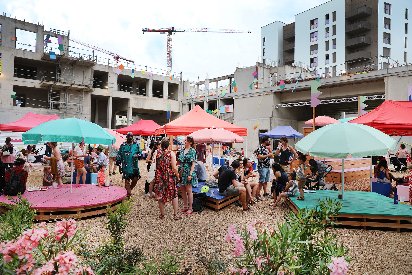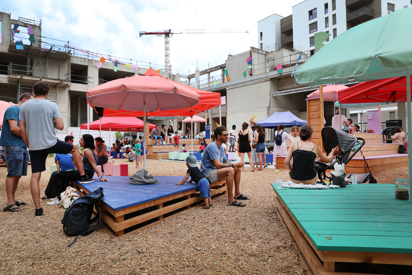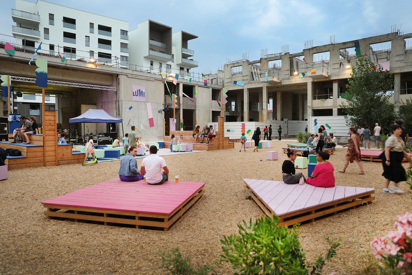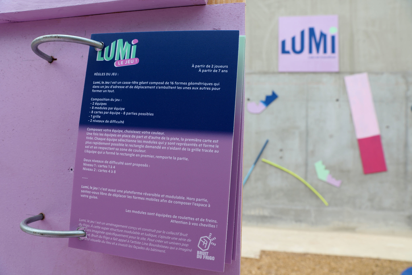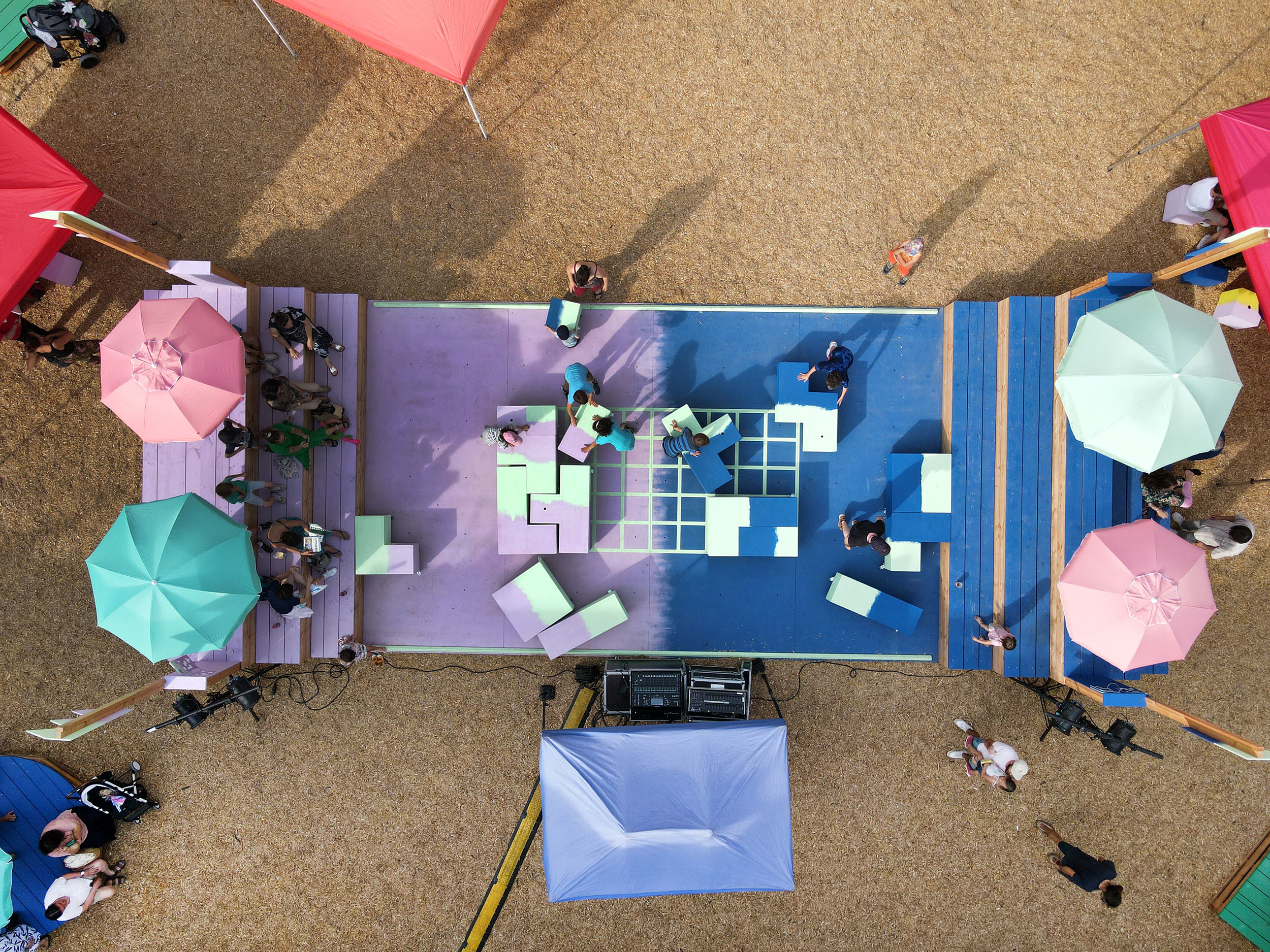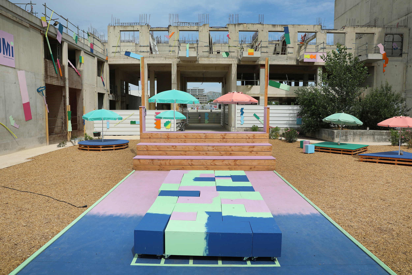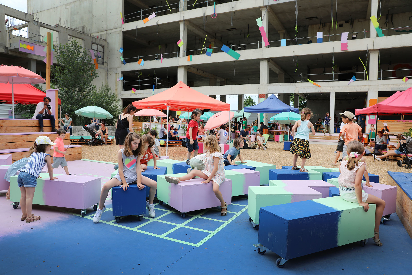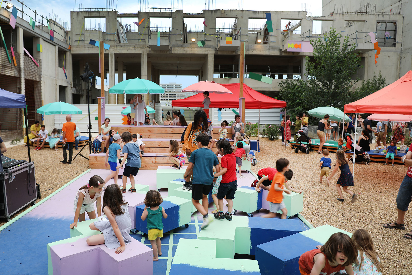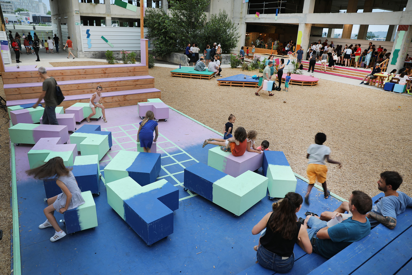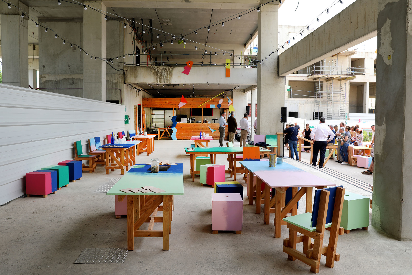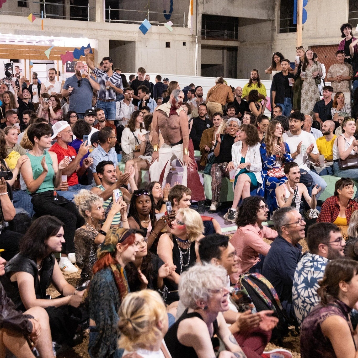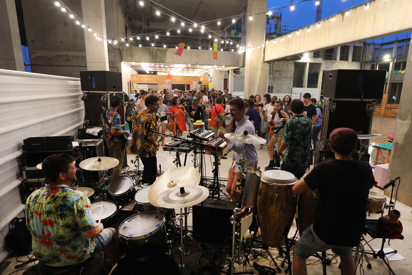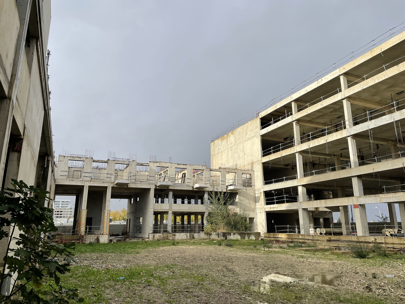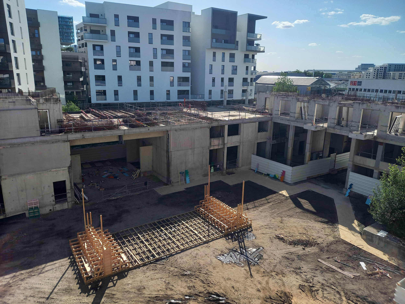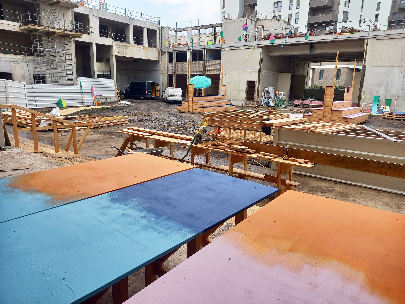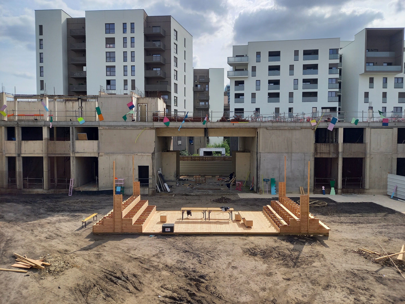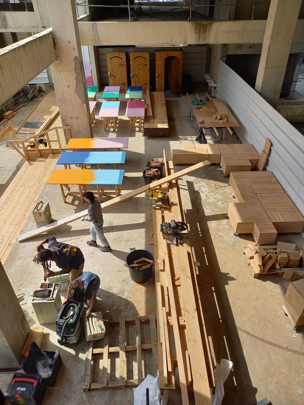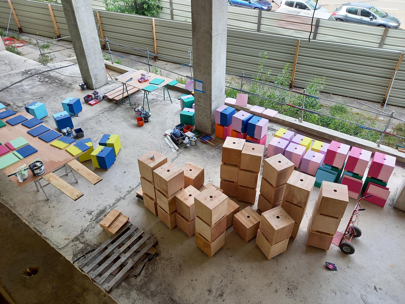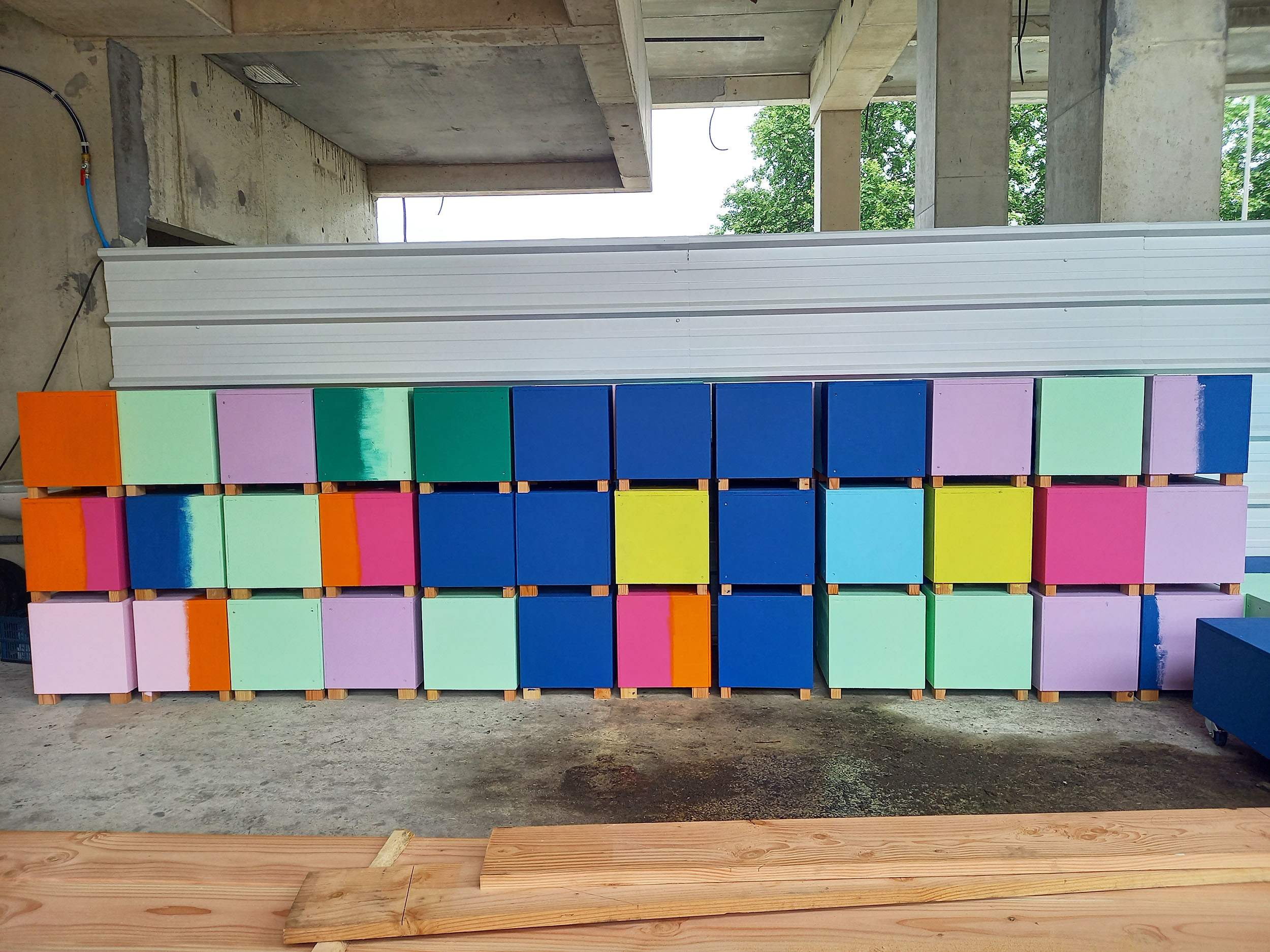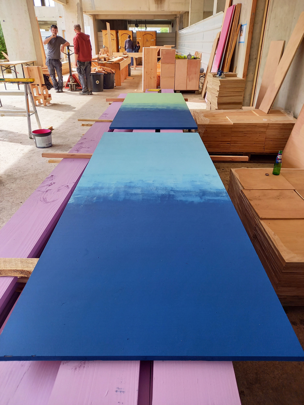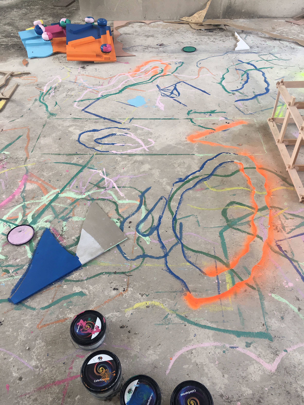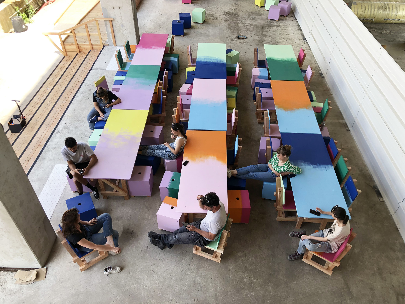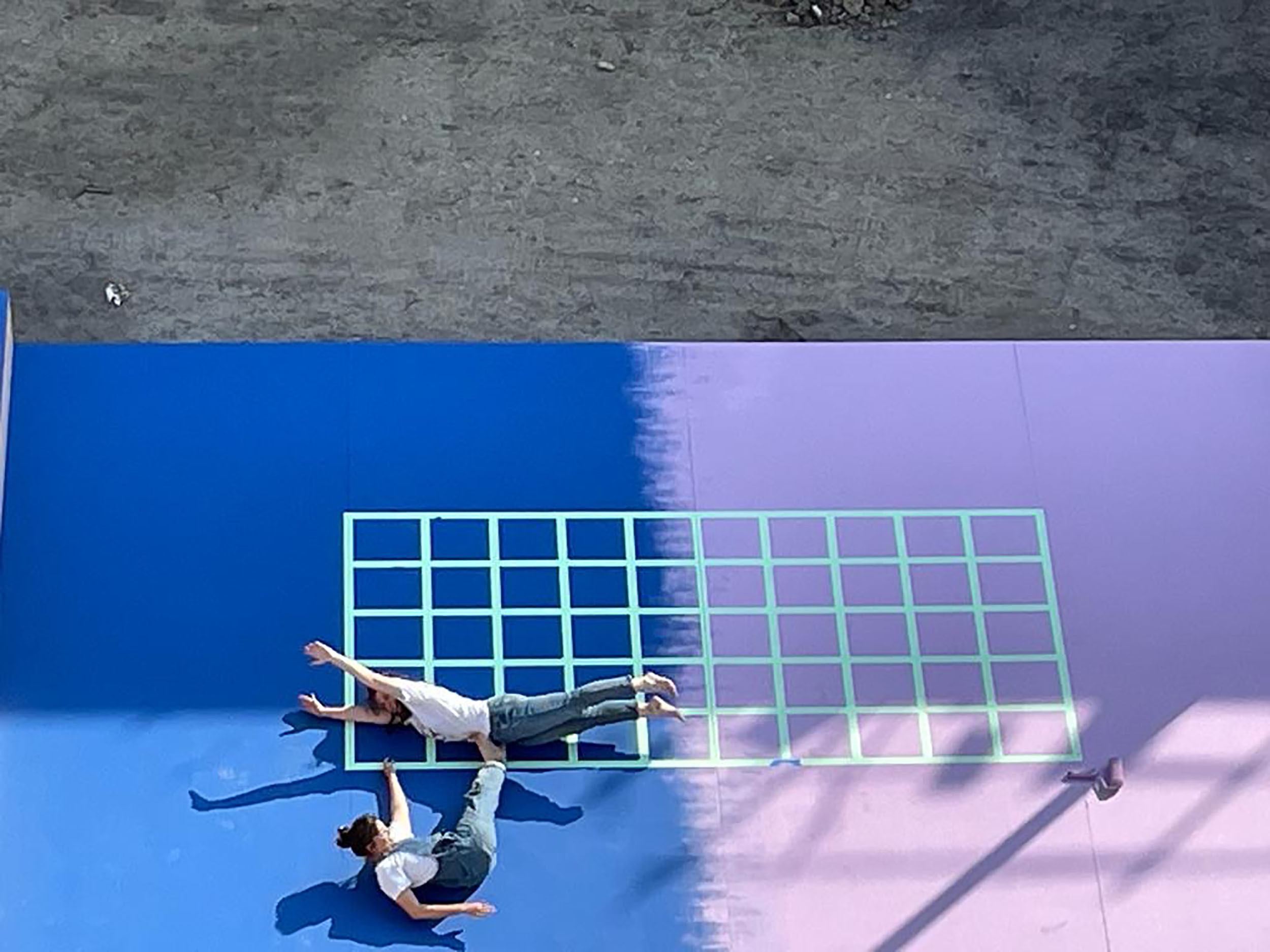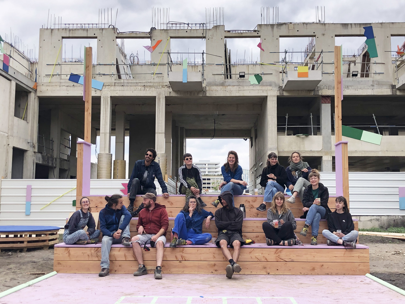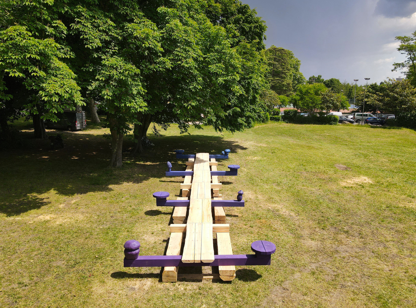
May 2023
LUMI
place in transition
Bordeaux

Development and scenography of a vast concrete wasteland:
As part of the transitional occupation of the Lumi site, Clairsienne invited Bruit du frigo to imagine the layout and general scenography of the heart of the block.
The architectural and scenographic concept was based on two major challenges:
to make the heart of Lumi a versatile Swiss Army knife space, capable of hosting a wide range of activities and events in a variety of formats: from workshops to events, and from neighborhoods to the metropolitan scale.
Make Lumi a destination, a specific site with its own identity.
A vast 1,200m2 concrete wasteland, we wanted a generous project that played with construction. We had to imagine a modular, reversible layout that would meet the challenges of play and relaxation. We wanted Lumi to become a new local park, while at the same time allowing for the deployment of larger-scale events on the site. These specifications fed our imagination to come up with this 1:1 construction game. Freely inspired by children’s construction games such as tangram, taquin or rubiks cube, we imagined a 60m2 central platform made up of mobile geometric modules which, in a game of skill and movement, fit together to form a whole.
Lumi, the game !
Lumi, le jeu! is a giant puzzle made up of 16 geometric shapes that interlock to form a whole.
Lumi, le jeu ! is also a reversible, modular platform whose mobile shapes can be moved to create your own space. This playful super structure is complemented by a series of furnishings designed to make the site welcoming and comfortable.
This platform offers two possibilities:
- Set up: Move furniture on castors to modulate your space. A reversible space offering several configurations for different groups, events and uses as the site is occupied.
- Play: Two teams compete to reform the giant puzzle as quickly as possible, finding the right combination so that each module fits together to reform the original cube.
This proposal allows the site to live on its own without any specific programming, offering a playful and original use. This central, sculptural super-structure is complemented by a series of furnishings that bring the space to life, responding to the versatility of the summer program. A refreshment bar and comfort features complete the structure, providing seating and relaxation areas.
Line Bourdoiseau’s visual identity
In addition to the site’s layout and scenography, we needed to find a strong visual identity to transform Lumi’s gloomy image and signal the transformation in the making and the transitional occupation in progress.
We wanted a pop, colorful universe to play with the geometric, rhythmic shape of the building, a visual identity capable of underlining and enhancing the playful dimension of our scenography. The result was a 4-handed composition between Bruit du frigo and Line Bourdoiseau. Line’s plastic work, which plays with colors, shapes and volumes, upsets the geometric and cubic lines of Bruit du frigo’s central structure. The facades interact with the furniture to create vertical movement, catching the eye and showing the outside of the building what’s going on inside.
How Lumi works
4 years after the interruption of this emblematic worksite on the Bordeaux Euratlantique perimeter, this vast concrete wasteland is now giving way to a place in transition, open to the public until the worksite resumes, where a variety of activities and events in multiple formats will be offered by the EN PLACE association collective.
Last
projects
> all projectsAt the crossroads of art, territories and populations, our approach aims to promote the transition to sustainable, shared and welcoming cities, by proposing alternative ways of imagining and building our living environment and by exploring new forms of public space.

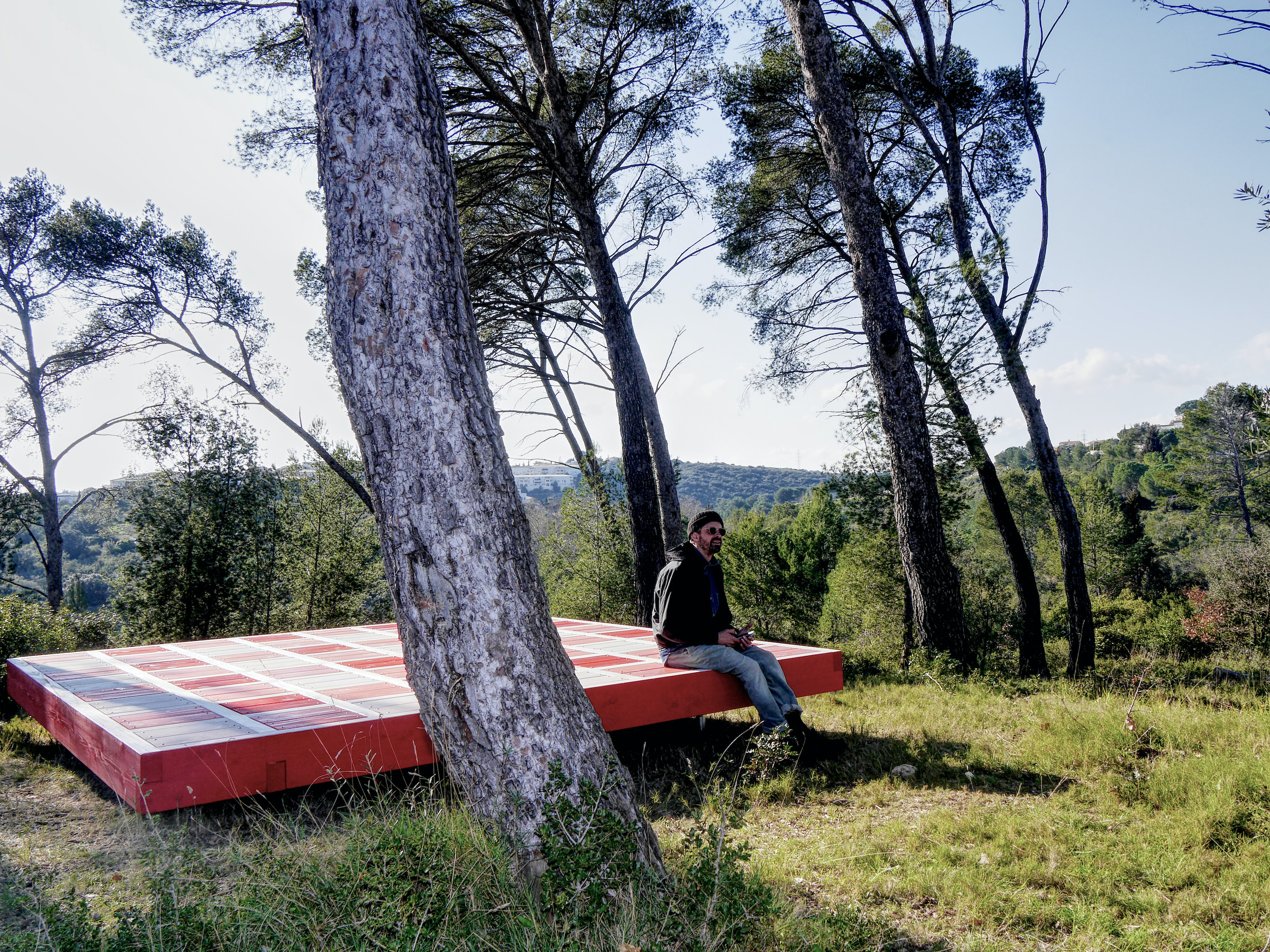
The Secret Balconies # 3 – The Pinède balcony
Montpellier

Common lands trail
Exhibition Nouvelles Saisons, arc en rêve centre d'architecture Bordeaux
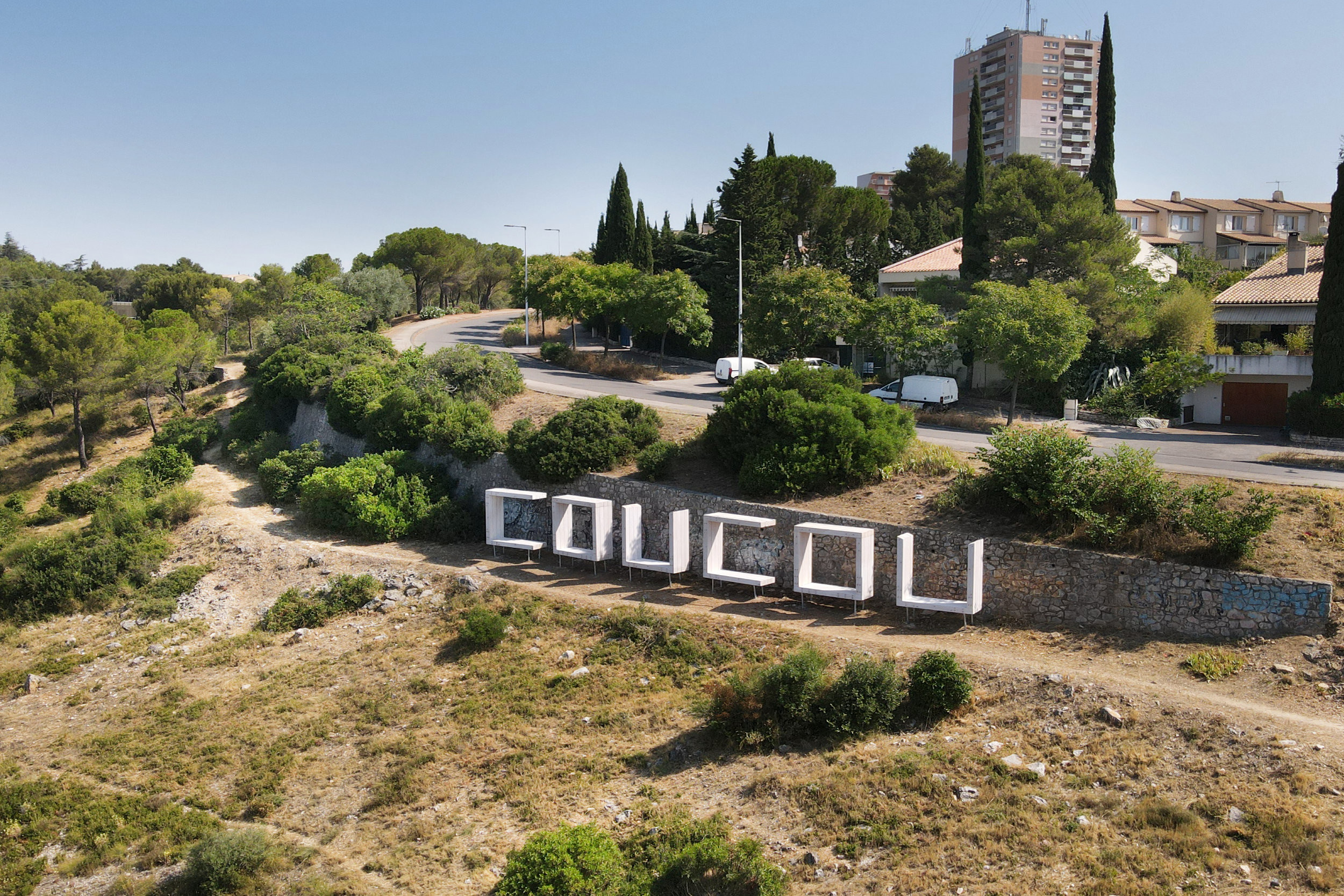
The Secret Balconies # 2 – Balcony des Hauts de Massane
Montpellier

The Secret Balconies # 1 – Balcony Larzac
Montpellier

The Portable Public Spaces
Lyon
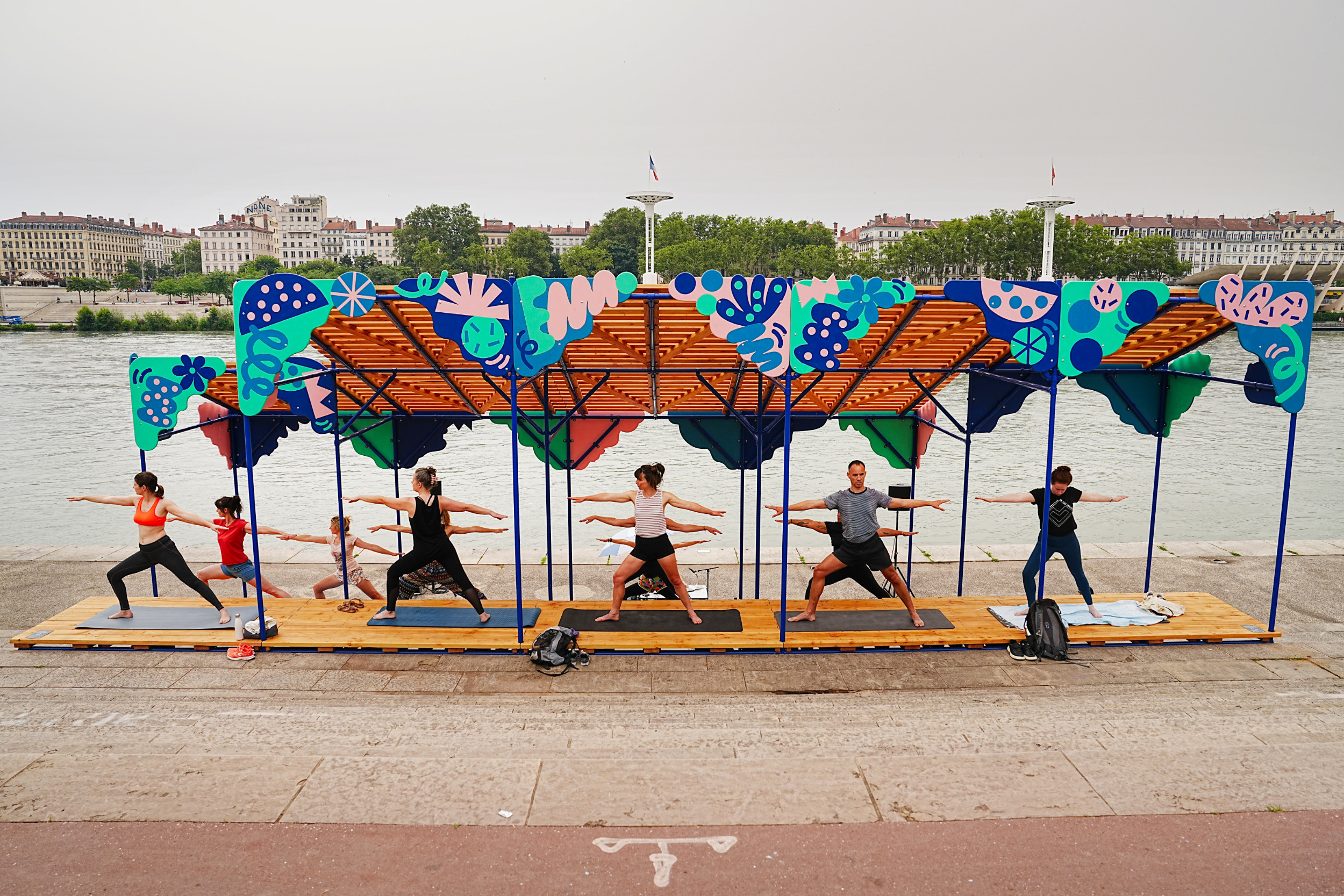
Modular shade canopy
Lyon




