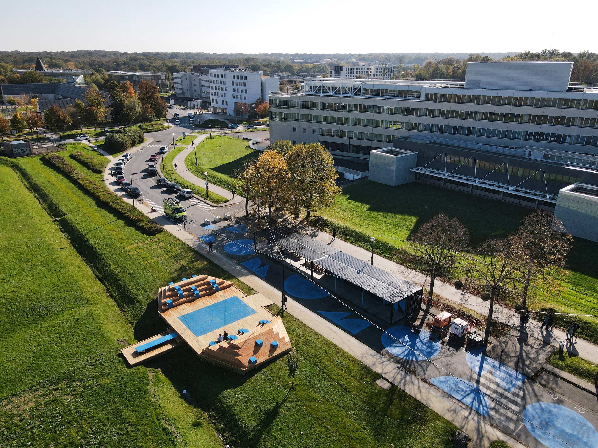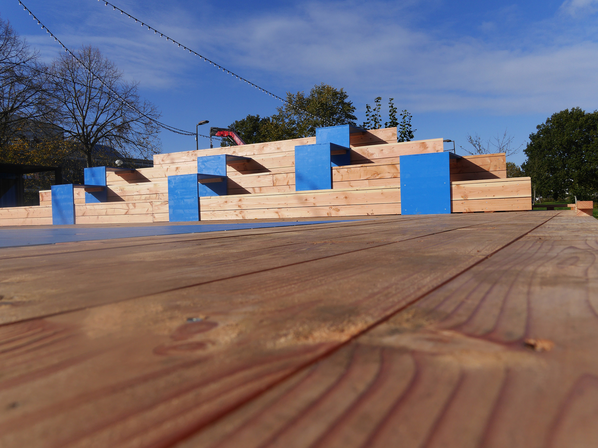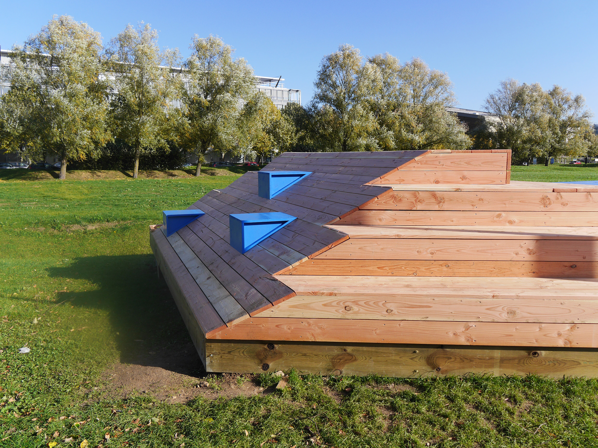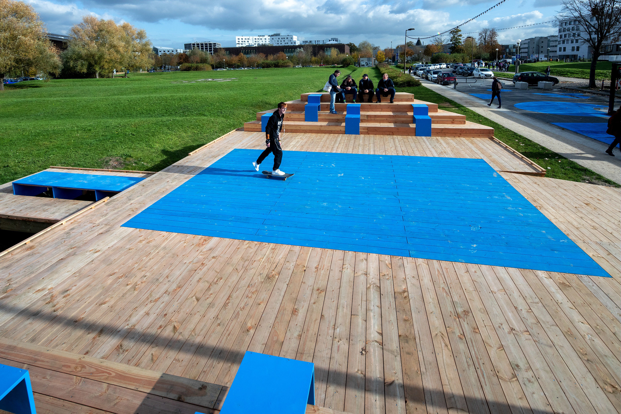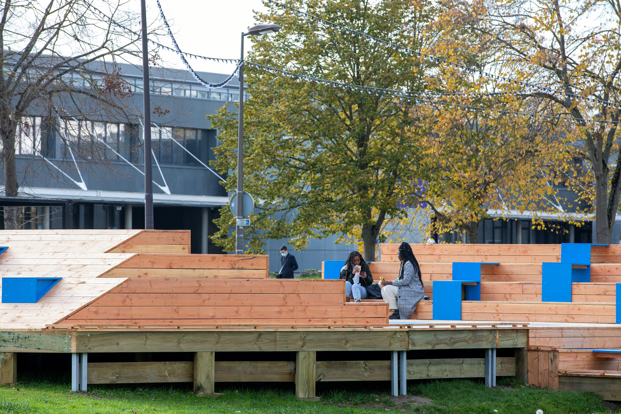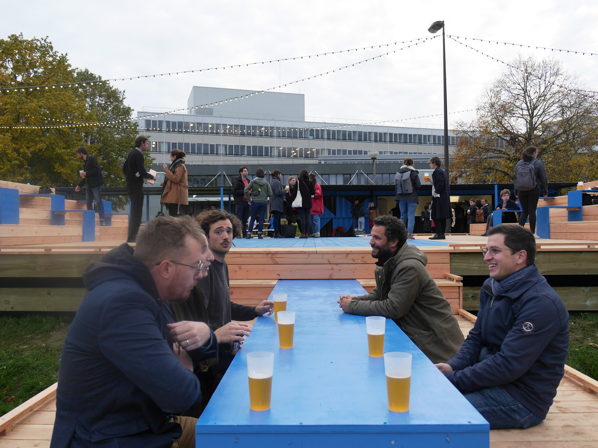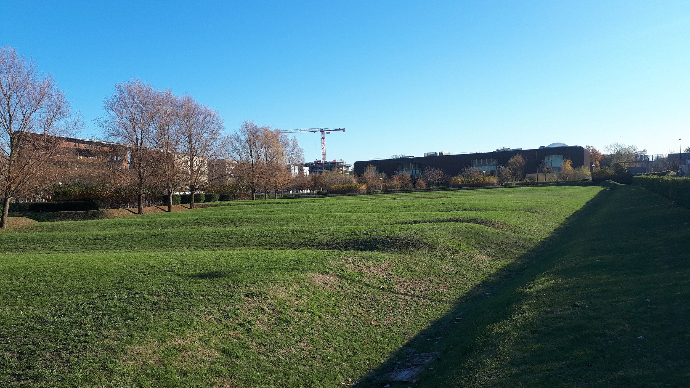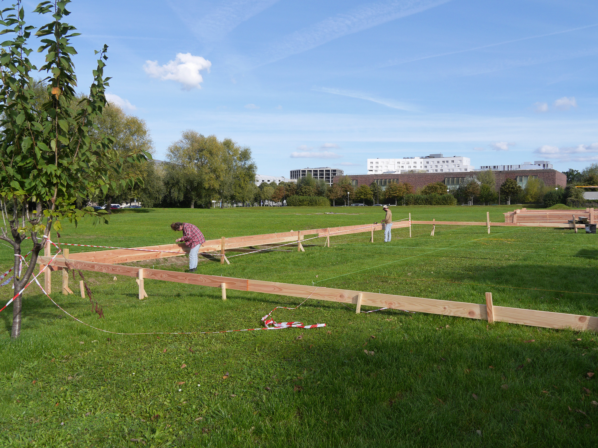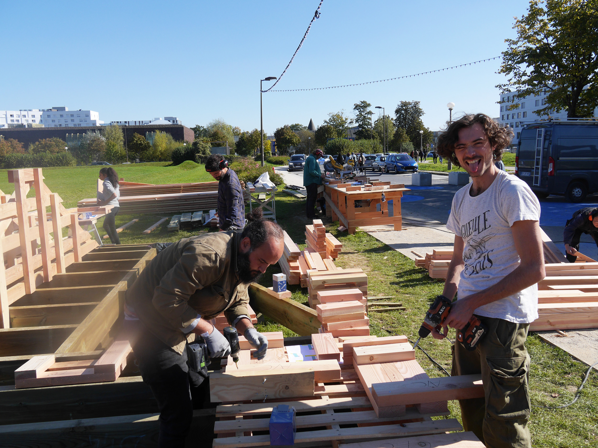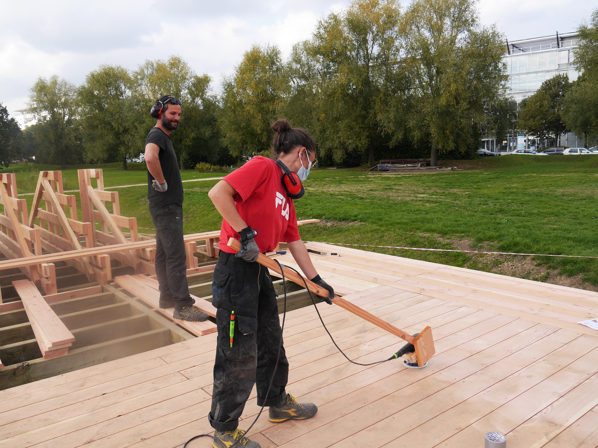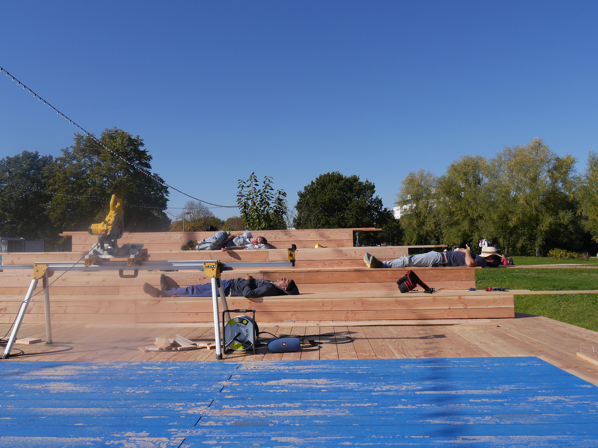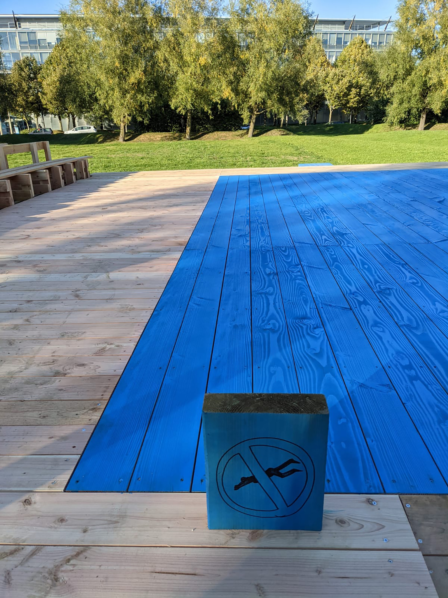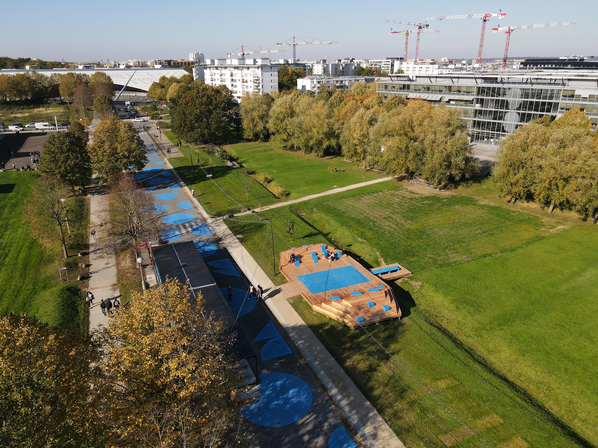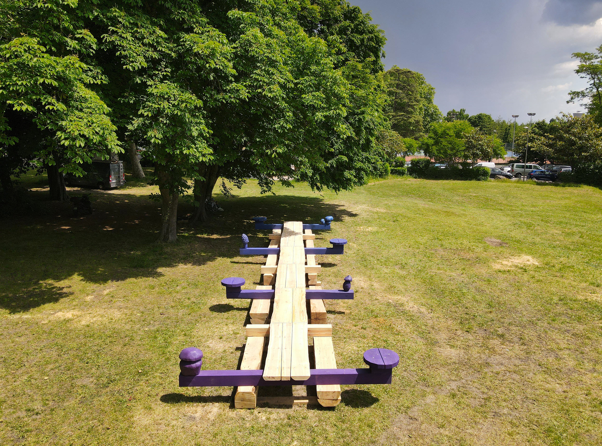
2021
La PiscYne
Université Gustave Eiffel
Champs-sur-Marne
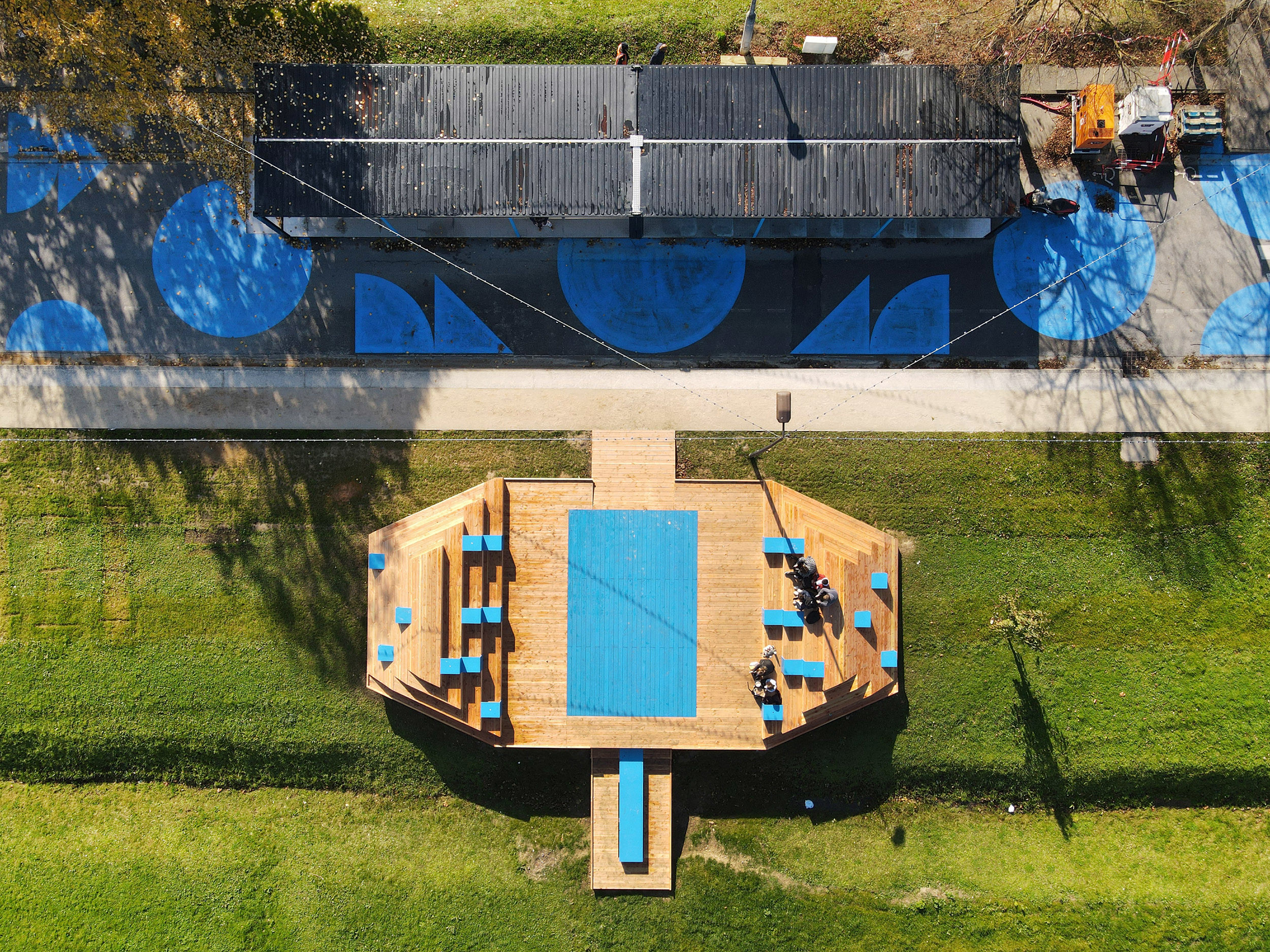
La PiscYne
Transitional urban planning – participatory building site – urban furniture – 2018 – 2021
The PiscYne is a transitional urban planning project that contributes in part to the urban project management ZAC Haute Maison and Zac Hauts de Nesles in Champs sur Marne for which we were retained with the consortium of the agency Anyoji Beltrando. The joint project management between EpaMarne and the Gustave Eiffel University had the ambition of a project in the heart of the campus on the Lot Y otherwise called Parcelle Y. It is a large green space to invent, little used because of lack of equipment, with a beautiful spatial potential and an ideal geographical location. Their wishes: to create use for residents, academics, employees of companies.
5 consultation times were conducted with representatives of the different schools of the campus and the university and representatives of the companies to establish a complete specifications for: a furniture to be built on the plot, the pedestrianization of Descartes Boulevard that runs alongside it and the installation of a food service offer sheltered in containers.
The architectural project
The expectations of the concert group were a terrace space free of appropriation and reversible to accommodate spectacular as well as individual shapes, an agora, tables.
The PiscYne is a generous wooden platform of long shape that comes to rest on the plot in front of the bar container. To propose a new topography on the ground, the ends of the platform are raised and meet each other offering bleachers in screw to screw. The central deck is thus transformed into a stage space, bare and modular. It can host events (shows, conferences, concerts…). In its center a blue surface simulates a swimming pool. Coloured tablets cascade out of the bleachers to offer users the opportunity to work, have a drink or picnic in more intimate conditions. On the opposite sides, open to the surrounding landscape, an inclined plane becomes the comfortable backrest for relaxation and contemplation.
Last
projects
> all projectsAt the crossroads of art, territories and populations, our approach aims to promote the transition to sustainable, shared and welcoming cities, by proposing alternative ways of imagining and building our living environment and by exploring new forms of public space.

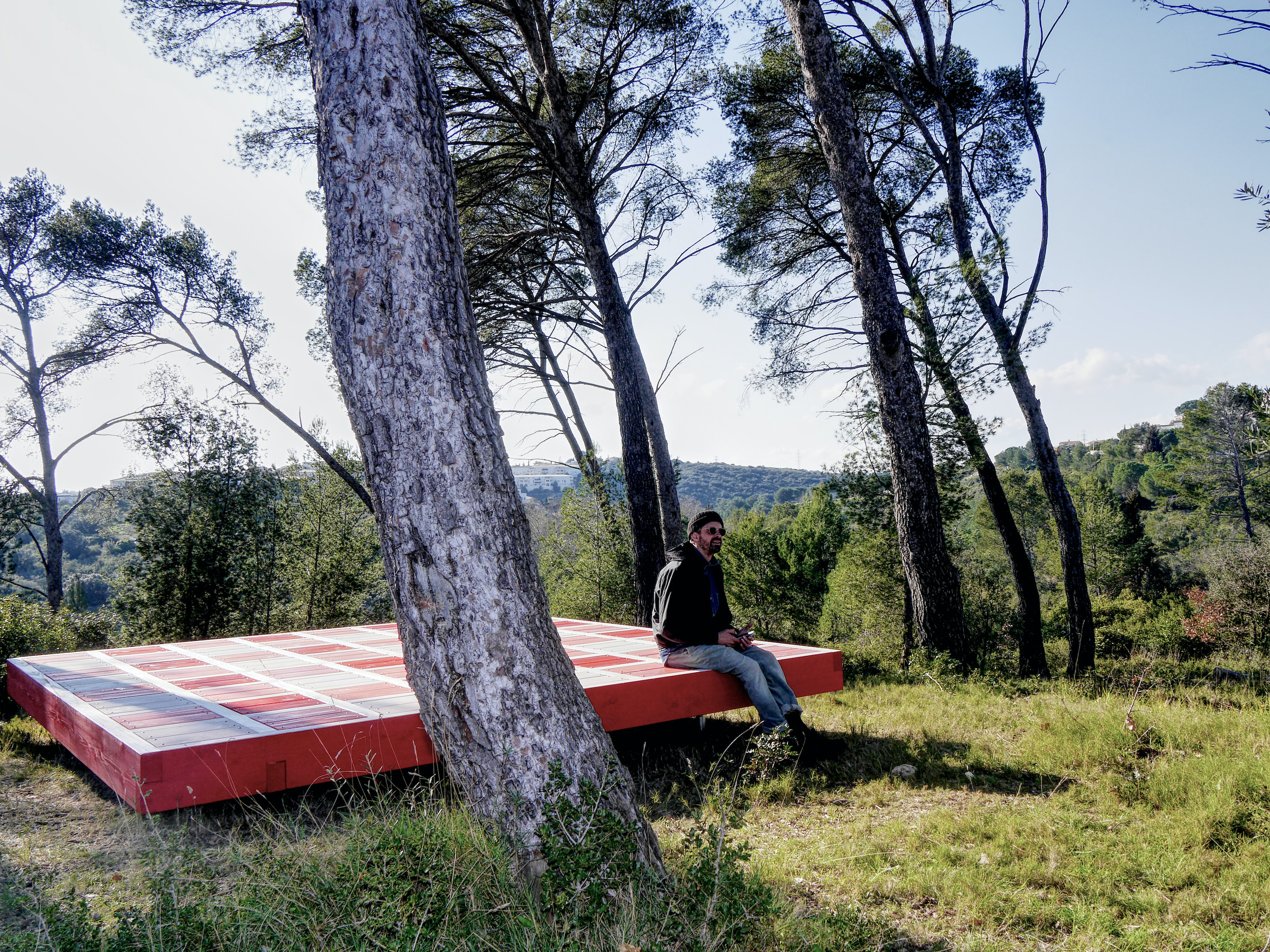
The Secret Balconies # 3 – The Pinède balcony
Montpellier

Common lands trail
Exhibition Nouvelles Saisons, arc en rêve centre d'architecture Bordeaux
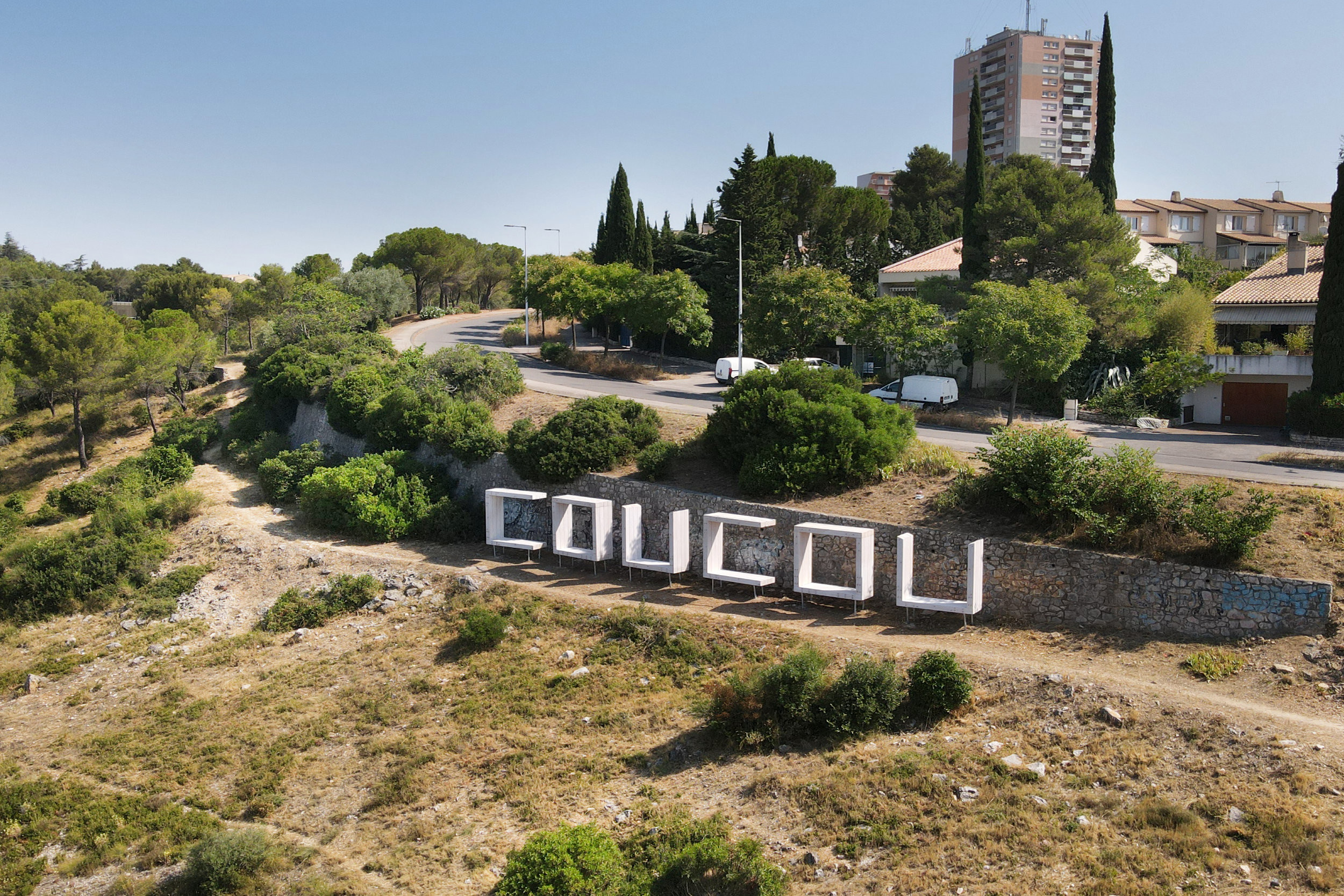
The Secret Balconies # 2 – Balcony des Hauts de Massane
Montpellier

The Secret Balconies # 1 – Balcony Larzac
Montpellier

The Portable Public Spaces
Lyon
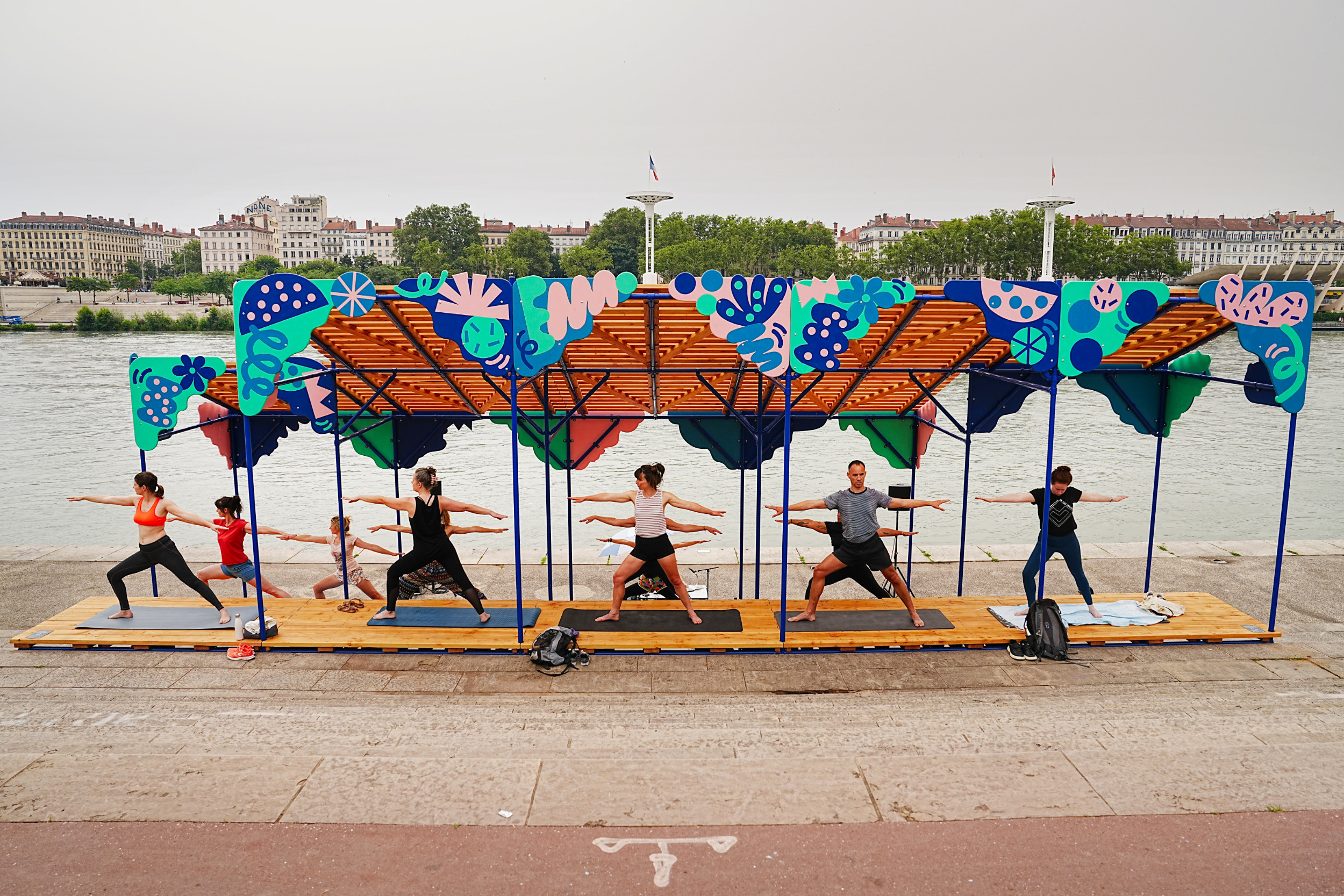
Modular shade canopy
Lyon




